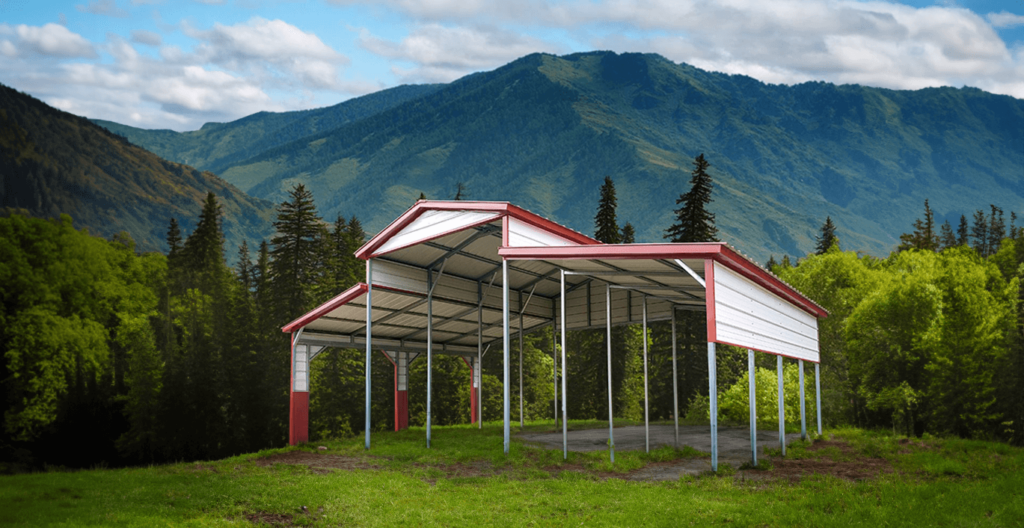FAQ'S
Frequently Asked Questions
Your Questions Answered.
Carport National wants to make sure you see and are getting the structure you need and want. With our 3d builder tool we can design and show you exactly how your carport or garage will look. If you can provide an image of the install site our sales experts can even place the structure in the photo so you can get a true feel and image of how it would look on your property.
The online builder is one of our best tools on our site here at Carport National. The builder allows you to fully customize your carport or garage with endless options. How it works is by clicking the customize tab and then putting in your zip code. Once you’re in you start with the size then adding any additional siding panels and doors or windows you may need. After that you will get to select color options to make sure it matches what you need. Once you get it correct then you can either save it and get an emailed link sent directly to you of that build or you have the option to buy straight from the builder.
Carport National offer three styles of roofs to offer different looks and price points to meet all your needs.
Our best option and most popular would be the Vertical Roof. The vertical roof gives you the best water and snow run off with having our panels running vertically on the roof. Helps with heavy snow loads and prevents any water from staying on the ridges in the panels. This style comes with hat channel and ridge cap and also gives you a 6 inch overhang around the whole roof framing.
Our second best option would be our Boxed Eave Roof style. The Boxed Eave framing is the same as the vertical but does run the panels horizontally. This option does allow you save some money on the cost side but does open up the opportunity for snow, water and other items to get stuck on the ridges in the paneling. This roof also includes the extra 6 inch overhang.
Our last and final style would be the Regular Roof style. It comes in as the cheapest of all price wise but is very similar to the boxed eave in the horizontal roof but instead of having the 6 inch overhang on the sides it takes the last roof panel and curves it down onto the sides. This style is the original roof style from when the structures of carports began.
Our roofs here at Carport National are built to an engineered standard of a 3-12 roof pitch on all our structures roofs. To better break down the 3-12 pitch would be to say that for every 1 foot of roofing the pitch would increase 3 inches. So every 12 feet of roofing would give you a 3 foot difference in roof height.
However on our lean to’s and single slope roofs we do offer the roof pitch at a 2-12 pitch. In this case there would be a 2 inch change every foot of roofing.
Here at Carport National we want to give you as much information as possible. With the current state of permitting we highly recommend talking directly to your local permitting and planning and zoning offices to determine what is fully needed for your structure. We can help provide basic information and generic engineering drawings to help you obtain the permit.
